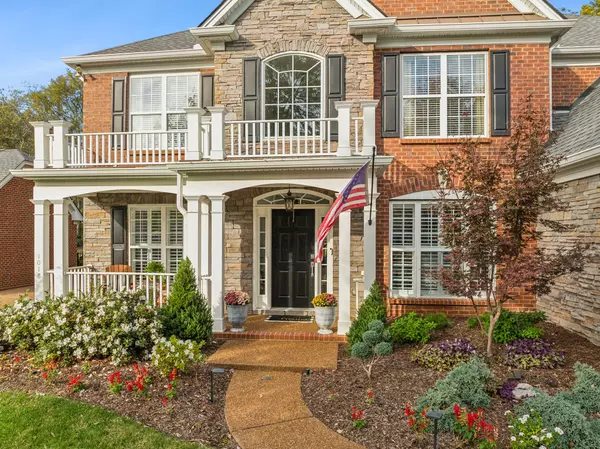$1,235,000
$1,295,000
4.6%For more information regarding the value of a property, please contact us for a free consultation.
1018 Buddleia Ln Franklin, TN 37067
5 Beds
4 Baths
3,696 SqFt
Key Details
Sold Price $1,235,000
Property Type Single Family Home
Sub Type Single Family Residence
Listing Status Sold
Purchase Type For Sale
Square Footage 3,696 sqft
Price per Sqft $334
Subdivision Garden Club Sec 1
MLS Listing ID 2889626
Sold Date 08/04/25
Bedrooms 5
Full Baths 4
HOA Fees $92/mo
HOA Y/N Yes
Year Built 2005
Annual Tax Amount $3,442
Lot Size 0.400 Acres
Acres 0.4
Lot Dimensions 90 X 203
Property Sub-Type Single Family Residence
Property Description
Stunning home in Garden Club Estates. Welcome to this absolutely gorgeous residence where luxury, comfort, and thoughtful design come together effortlessly. From the moment you step into the Foyer with soaring ceilings, you'll notice the meticulous attention to detail throughout. The main level boasts a private en suite bedroom which is ideal for guests, a dedicated office with glass french doors, a formal dining room, and a spacious, open-concept kitchen that flows into two warm and inviting living areas. Drop zone with cabinets to the ceiling is off of kitchen. These living spaces are separated by a beautiful gas fireplace and framed by large windows that offer serene views of the backyard. Custom window treatments add style and functionality, with roman shades on every rear-facing window, plantation shutters in the dining room and office, and remote-controlled motorized shades in the primary suite. Built-in speakers in the kitchen, living room, and dining room, currently controlled by Sonos, elevate the home's entertainment experience. Bonus room is also wired for a home theatre with in wall and ceiling speakers. Upstairs, you'll find another en suite guest room, a luxurious primary suite with a fabulous walk-in closet, a versatile bonus room, and two additional bedrooms connected by a Jack and Jill bath. Step outside to your private outdoor haven...featuring a spacious covered back porch with a wood-burning fireplace, an outdoor kitchen with a built-in gas grill, and a large covered dining area perfect for entertaining in any season. The fully fenced backyard is exceptionally private and beautifully landscaped. Located in the peaceful and picturesque Garden Club Estates, just less than 10 minutes from Cool Springs and only 2 minutes from Publix and more, this home offers an unbeatable combination of convenience and tranquility. With too many upgrades and premium features to list, this is truly a must-see property that won't last long!
Location
State TN
County Williamson County
Rooms
Main Level Bedrooms 1
Interior
Interior Features Air Filter, Bookcases, Ceiling Fan(s), Entrance Foyer, Open Floorplan, Pantry, Walk-In Closet(s)
Heating Natural Gas
Cooling Central Air
Flooring Carpet, Wood, Tile
Fireplaces Number 3
Fireplace Y
Appliance Built-In Electric Oven, Double Oven, Built-In Gas Range, Gas Range, Dishwasher, Disposal, Indoor Grill, Microwave, Stainless Steel Appliance(s)
Exterior
Exterior Feature Gas Grill, Smart Camera(s)/Recording, Smart Irrigation
Garage Spaces 3.0
Utilities Available Natural Gas Available, Water Available
Amenities Available Sidewalks, Underground Utilities
View Y/N false
Roof Type Shingle
Private Pool false
Building
Story 2
Sewer Public Sewer
Water Public
Structure Type Brick
New Construction false
Schools
Elementary Schools Clovercroft Elementary School
Middle Schools Fred J Page Middle School
High Schools Centennial High School
Others
HOA Fee Include Maintenance Grounds
Senior Community false
Special Listing Condition Standard
Read Less
Want to know what your home might be worth? Contact us for a FREE valuation!

Our team is ready to help you sell your home for the highest possible price ASAP

© 2025 Listings courtesy of RealTrac as distributed by MLS GRID. All Rights Reserved.





