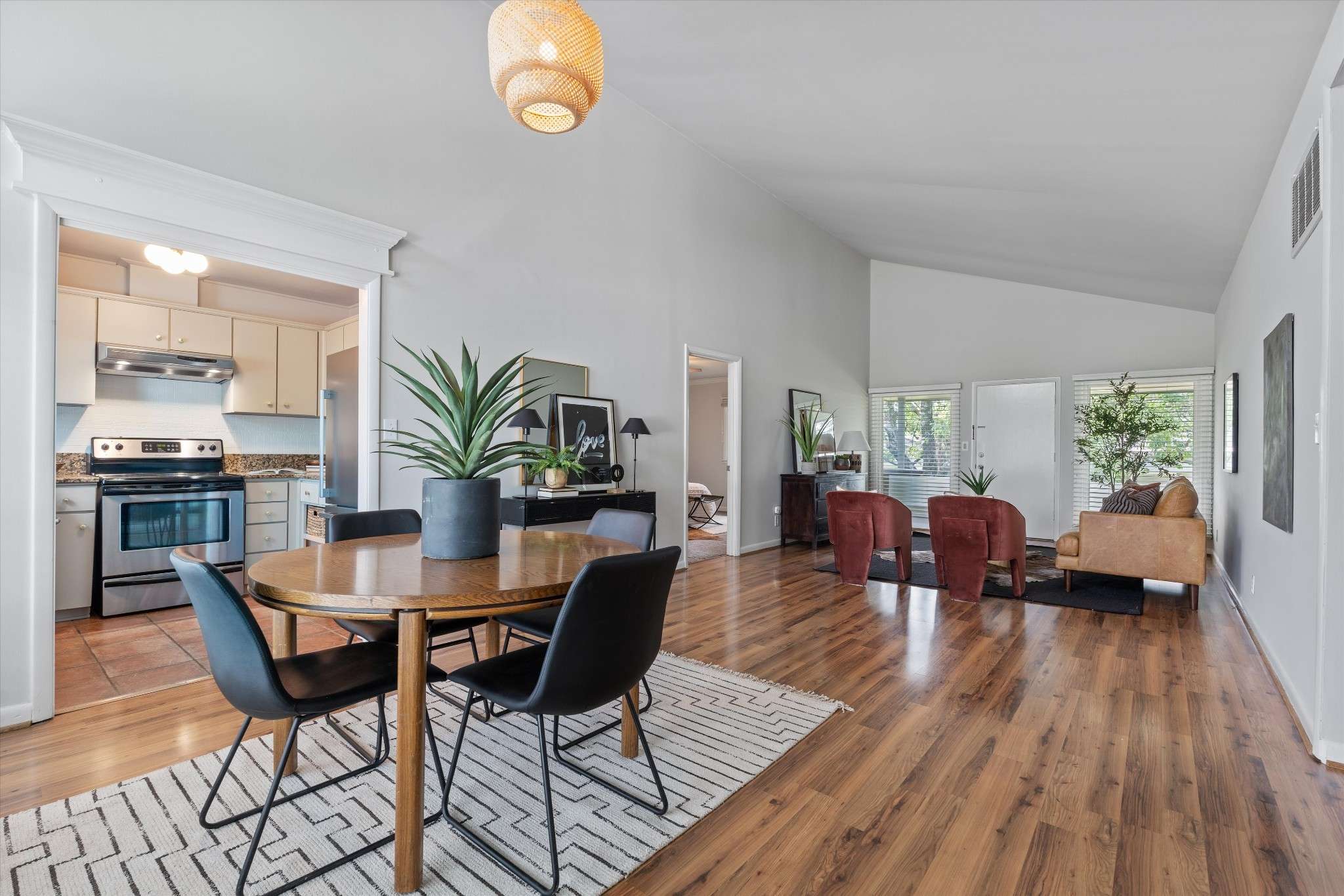$367,300
$399,900
8.2%For more information regarding the value of a property, please contact us for a free consultation.
1900 Richard Jones Rd #P2 Nashville, TN 37215
3 Beds
2 Baths
1,265 SqFt
Key Details
Sold Price $367,300
Property Type Condo
Sub Type Flat Condo
Listing Status Sold
Purchase Type For Sale
Square Footage 1,265 sqft
Price per Sqft $290
Subdivision Green Hills Terrace
MLS Listing ID 2906469
Sold Date 07/20/25
Bedrooms 3
Full Baths 2
HOA Fees $485/mo
HOA Y/N Yes
Year Built 1967
Annual Tax Amount $2,129
Lot Size 1,306 Sqft
Acres 0.03
Property Sub-Type Flat Condo
Property Description
Amazing Location in Green Hills! Rare one level, 3br/2ba Cottage for under $400,000. No one living above. Move-in ready, with fresh paint and new carpet! Parking is at the front door, and there are no steps. Vaulted ceiling in living space that is flooded with natural light. Painted kitchen cabinets with granite top. Large Primary Suite with walk-in closet and updated bath. This unit is unique in that it has laundry within the unit. Washer and Dryer to remain. Very large attic storage space! Enjoy the outdoors on the great deck with retractable privacy screen, or make the short walk to the beautifully updated community pool area. Extra storage in the floored attic. Tankless water heater. Walk to Char, True Food, Green Hills Grille, Nashville Public Library/Green Hills, and all of the great places in Green Hills!
Location
State TN
County Davidson County
Rooms
Main Level Bedrooms 3
Interior
Interior Features Ceiling Fan(s), Extra Closets, High Ceilings, Walk-In Closet(s), Primary Bedroom Main Floor
Heating Central, Natural Gas
Cooling Ceiling Fan(s), Central Air, Electric
Flooring Carpet, Laminate, Tile
Fireplace N
Appliance Electric Range, Dishwasher, Disposal, Dryer, Refrigerator, Washer
Exterior
Pool In Ground
Utilities Available Electricity Available, Water Available
Amenities Available Clubhouse, Pool
View Y/N false
Private Pool true
Building
Story 1
Sewer Public Sewer
Water Public
Structure Type Brick
New Construction false
Schools
Elementary Schools Percy Priest Elementary
Middle Schools John Trotwood Moore Middle
High Schools Hillsboro Comp High School
Others
HOA Fee Include Exterior Maintenance,Maintenance Grounds,Recreation Facilities,Trash
Senior Community false
Special Listing Condition Standard
Read Less
Want to know what your home might be worth? Contact us for a FREE valuation!

Our team is ready to help you sell your home for the highest possible price ASAP

© 2025 Listings courtesy of RealTrac as distributed by MLS GRID. All Rights Reserved.





