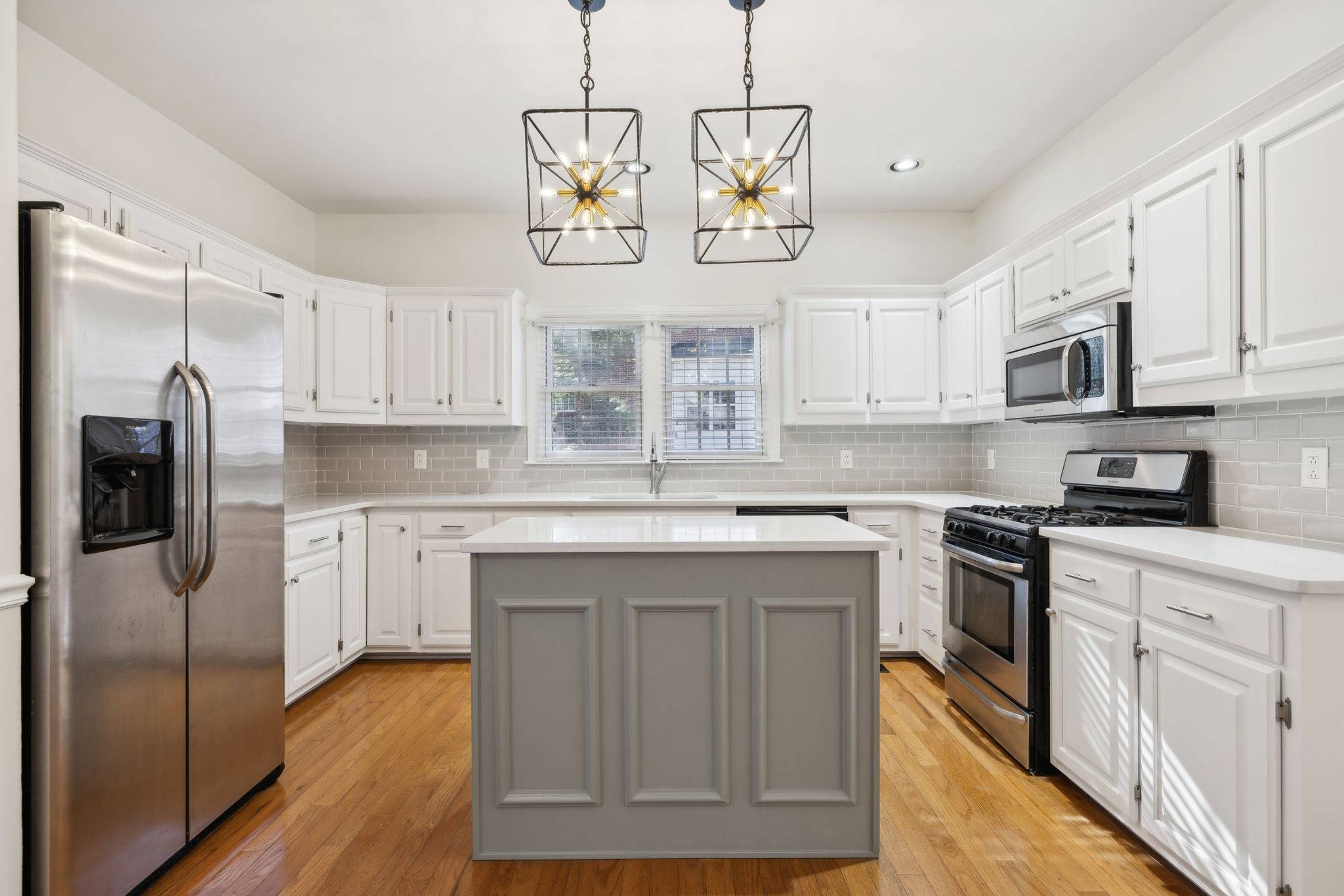$660,000
$670,000
1.5%For more information regarding the value of a property, please contact us for a free consultation.
1729 Fieldcrest Cir Franklin, TN 37064
4 Beds
3 Baths
2,400 SqFt
Key Details
Sold Price $660,000
Property Type Single Family Home
Sub Type Single Family Residence
Listing Status Sold
Purchase Type For Sale
Square Footage 2,400 sqft
Price per Sqft $275
Subdivision Forrest Crossing Sec 2
MLS Listing ID 2779916
Sold Date 04/01/25
Bedrooms 4
Full Baths 2
Half Baths 1
HOA Fees $68/mo
HOA Y/N Yes
Year Built 1991
Annual Tax Amount $2,682
Lot Size 7,405 Sqft
Acres 0.17
Lot Dimensions 42 X 124
Property Sub-Type Single Family Residence
Property Description
Updated kitchen w/ Quartz countertops, backsplash, paint, fixtures & paint throughout. Owner suite freshly painted & new walk-in shower. Nestled at the end of a cul-de-sac w/ no through traffic, this mostly-brick home exudes elegance & comfort in a golf community w/ pool & tennis courts. The side entry garage with sealed concrete flooring, conditioned space & insulated doors welcomes you to a haven of your dreams. Inside discover 4 generous bedrooms including one that could double as a bonus room & 2 and a half bathrooms. Hardwood floors & natural light grace the main level. One of a kind community with newly renovated golf course, park like open spaces, community swimming pool, trails and nearby shopping. A place for all. Open House Sunday 2p-4p Ask about lender / title incentives. 7k Rate buy down being offered w/ preferred lender.
Location
State TN
County Williamson County
Interior
Interior Features Ceiling Fan(s), Entrance Foyer, Extra Closets, Walk-In Closet(s), High Speed Internet
Heating Central, Natural Gas
Cooling Ceiling Fan(s), Central Air, Dual
Flooring Carpet, Wood, Tile
Fireplaces Number 1
Fireplace Y
Appliance Dishwasher, Disposal, ENERGY STAR Qualified Appliances, Refrigerator, Electric Oven, Gas Range
Exterior
Garage Spaces 2.0
Utilities Available Water Available, Cable Connected
Amenities Available Clubhouse, Golf Course, Park, Playground, Pool, Sidewalks, Tennis Court(s), Underground Utilities, Trail(s)
View Y/N false
Roof Type Shingle
Private Pool false
Building
Lot Description Cul-De-Sac
Story 2
Sewer Public Sewer
Water Public
Structure Type Brick
New Construction false
Schools
Elementary Schools Moore Elementary
Middle Schools Freedom Middle School
High Schools Centennial High School
Others
HOA Fee Include Recreation Facilities
Senior Community false
Read Less
Want to know what your home might be worth? Contact us for a FREE valuation!

Our team is ready to help you sell your home for the highest possible price ASAP

© 2025 Listings courtesy of RealTrac as distributed by MLS GRID. All Rights Reserved.





