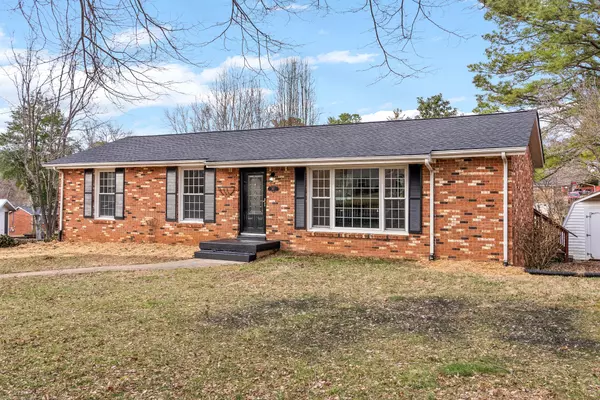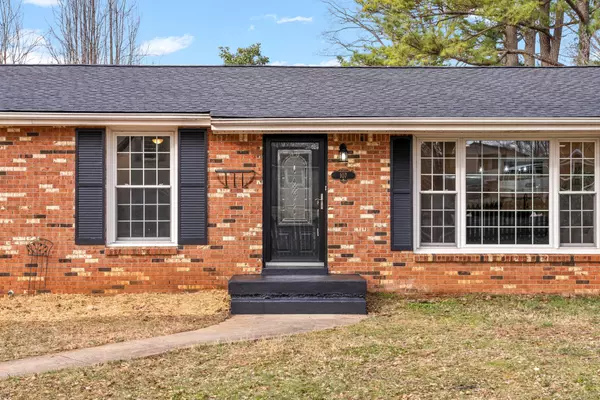$317,450
$319,900
0.8%For more information regarding the value of a property, please contact us for a free consultation.
107 Delaware Dr Clarksville, TN 37042
4 Beds
3 Baths
2,600 SqFt
Key Details
Sold Price $317,450
Property Type Single Family Home
Sub Type Single Family Residence
Listing Status Sold
Purchase Type For Sale
Square Footage 2,600 sqft
Price per Sqft $122
Subdivision Bel Air
MLS Listing ID 2795911
Sold Date 03/31/25
Bedrooms 4
Full Baths 2
Half Baths 1
HOA Y/N No
Year Built 1964
Annual Tax Amount $1,472
Lot Size 0.430 Acres
Acres 0.43
Property Sub-Type Single Family Residence
Property Description
Welcome to this beautifully updated 4 bedroom, 2.5 bathroom home, set on a spacious 0.43 acre lot, fully fenced for your privacy and ideal for entertaining. Every inch of this property has been meticulously renovated, blending modern comfort with timeless appeal. All bathrooms have been completely updated, and the common areas feature stunning luxury vinyl flooring. With new electrical and water supply systems, plus a brand-new roof, this home offers peace of mind for years to come. The large, fully finished basement provides a large 4th bedroom with a full Bath and additional living space, perfect for a bonus room, game room, or office. Ideally located just minutes from Ft. Campbell, I-24, and nearby shopping, this home offers the perfect balance of modern updates, functionality, and convenience. No HOA means you have the freedom to enjoy your property without extra restrictions. This is a must-see property! Schedule your showing today and experience the exceptional craftsmanship and care that make this home truly one-of-a-kind.
Location
State TN
County Montgomery County
Rooms
Main Level Bedrooms 3
Interior
Interior Features Bookcases, Built-in Features, Ceiling Fan(s), Extra Closets, Open Floorplan, Storage, Primary Bedroom Main Floor, Kitchen Island
Heating Central, Electric
Cooling Ceiling Fan(s), Electric
Flooring Carpet, Tile, Vinyl
Fireplaces Number 1
Fireplace Y
Appliance Electric Oven, Cooktop, Electric Range, Dishwasher, Freezer, Microwave, Refrigerator, Stainless Steel Appliance(s)
Exterior
Exterior Feature Storage
Utilities Available Electricity Available, Water Available
View Y/N false
Roof Type Shingle
Private Pool false
Building
Story 2
Sewer Public Sewer
Water Public
Structure Type Brick
New Construction false
Schools
Elementary Schools Byrns Darden Elementary
Middle Schools Kenwood Middle School
High Schools Kenwood High School
Others
Senior Community false
Read Less
Want to know what your home might be worth? Contact us for a FREE valuation!

Our team is ready to help you sell your home for the highest possible price ASAP

© 2025 Listings courtesy of RealTrac as distributed by MLS GRID. All Rights Reserved.





