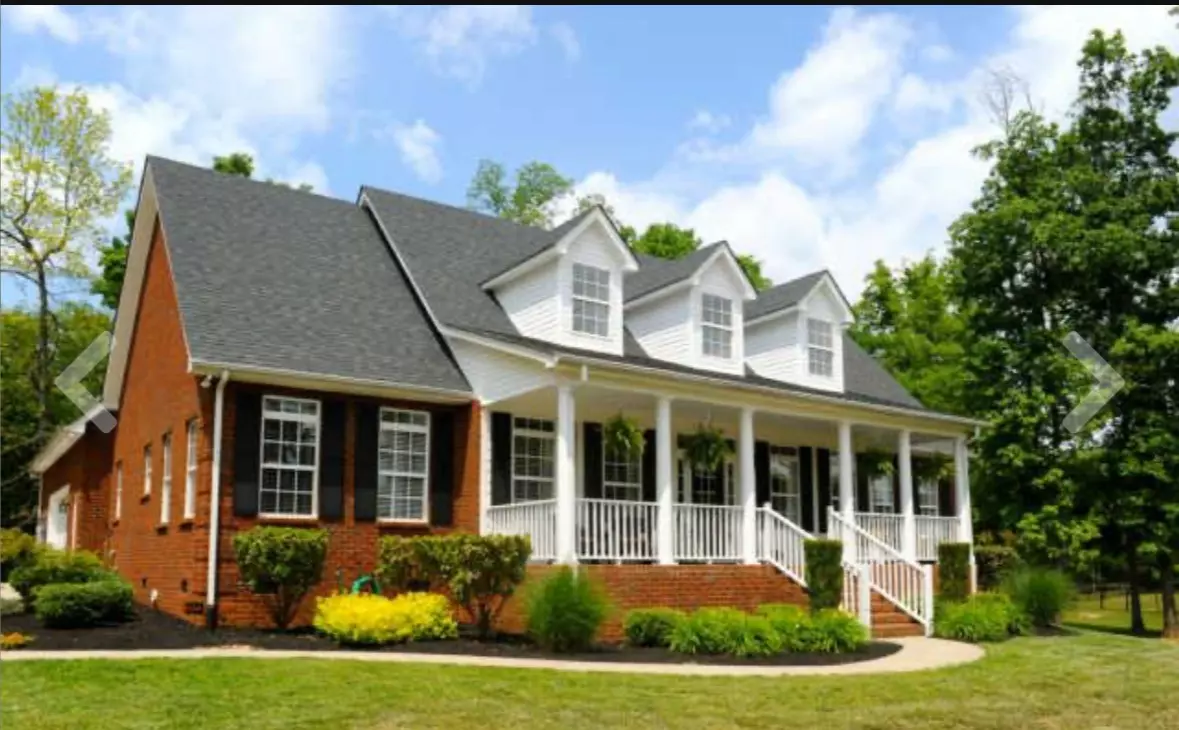
1124 Friendswood Ln Christiana, TN 37037
3 Beds
3 Baths
2,726 SqFt
UPDATED:
Key Details
Property Type Single Family Home
Sub Type Single Family Residence
Listing Status Active
Purchase Type For Sale
Square Footage 2,726 sqft
Price per Sqft $233
Subdivision Timber Ridge Sec 2 & Resub Lots 5 & 6
MLS Listing ID 3018101
Bedrooms 3
Full Baths 2
Half Baths 1
HOA Y/N No
Year Built 2006
Annual Tax Amount $2,257
Lot Size 1.100 Acres
Acres 1.1
Property Sub-Type Single Family Residence
Property Description
Step inside to find three spacious bedrooms and two and a half baths on the main level, thoughtfully designed for everyday living and effortless entertaining. The light-filled living spaces flow seamlessly to the outdoors, creating an inviting atmosphere throughout the home.
Upstairs, an expansive bonus room with wall-to-wall built-in storage offers endless possibilities—whether you envision a media room, private office, or guest retreat. The bonus area also includes stubbed plumbing, making it easy to add a future bathroom or wet bar. Plus, over 1,000 sq. ft. of unfinished space provides exceptional potential for expansion, allowing you to truly make this home your own.
Step outside to enjoy a spacious concrete patio, perfect for entertaining family and friends, or unwind in the cozy screened porch, accessible from both the living room and the primary suite. It's the ideal spot for your morning coffee or a quiet evening surrounded by nature.
This home has been immaculately maintained and upgraded with thoughtful features, including a fully encapsulated crawlspace for enhanced comfort and energy efficiency. A tankless water heater with an expansion tank ensures hot water on demand and smart utility savings.
The refrigerator, washer, dryer, and garage workbench remain, making your move-in simple and stress-free.
Welcome home to your own private retreat—where every detail is designed for comfort, beauty, and lasting value.
Location
State TN
County Rutherford County
Rooms
Main Level Bedrooms 3
Interior
Interior Features Ceiling Fan(s), Entrance Foyer, Extra Closets, Walk-In Closet(s), Kitchen Island
Heating Central
Cooling Electric
Flooring Carpet, Wood, Tile
Fireplaces Number 1
Fireplace Y
Appliance Built-In Electric Oven, Built-In Electric Range, Dishwasher, Disposal, Dryer, Microwave, Refrigerator, Washer
Exterior
Garage Spaces 2.0
Utilities Available Electricity Available, Water Available
View Y/N false
Roof Type Shingle
Private Pool false
Building
Lot Description Level, Private, Wooded
Story 2
Sewer Septic Tank
Water Public
Structure Type Brick
New Construction false
Schools
Elementary Schools Rockvale Elementary
Middle Schools Rockvale Middle School
High Schools Rockvale High School
Others
Senior Community false
Special Listing Condition Standard



