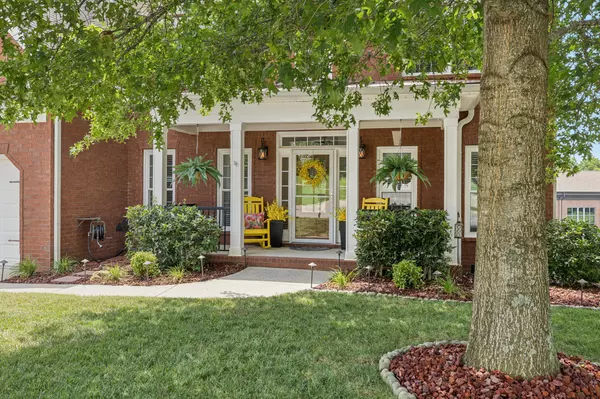1011 Red Pepper Rdg Spring Hill, TN 37174
4 Beds
3 Baths
2,467 SqFt
UPDATED:
Key Details
Property Type Single Family Home
Sub Type Single Family Residence
Listing Status Active
Purchase Type For Sale
Square Footage 2,467 sqft
Price per Sqft $214
Subdivision Laurels At Town Center
MLS Listing ID 2957690
Bedrooms 4
Full Baths 3
HOA Fees $20/mo
HOA Y/N Yes
Year Built 2006
Annual Tax Amount $2,781
Lot Size 7,405 Sqft
Acres 0.17
Lot Dimensions 69.38X100.51
Property Sub-Type Single Family Residence
Property Description
Location
State TN
County Maury County
Rooms
Main Level Bedrooms 1
Interior
Interior Features Ceiling Fan(s), Entrance Foyer, High Ceilings, Pantry, Walk-In Closet(s), High Speed Internet
Heating Central, Natural Gas
Cooling Ceiling Fan(s), Central Air, Electric
Flooring Wood, Tile
Fireplaces Number 1
Fireplace Y
Appliance Double Oven, Gas Range, Dishwasher, Microwave
Exterior
Garage Spaces 2.0
Utilities Available Electricity Available, Water Available
Amenities Available Sidewalks, Underground Utilities
View Y/N false
Roof Type Shingle
Private Pool false
Building
Story 2
Sewer Public Sewer
Water Public
Structure Type Brick
New Construction false
Schools
Elementary Schools Spring Hill Elementary
Middle Schools Spring Hill Middle School
High Schools Spring Hill High School
Others
HOA Fee Include Maintenance Grounds
Senior Community false
Special Listing Condition Standard






